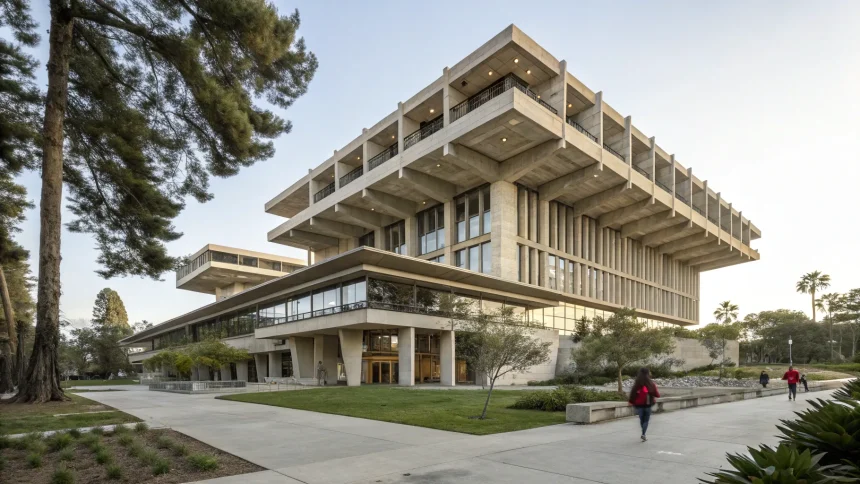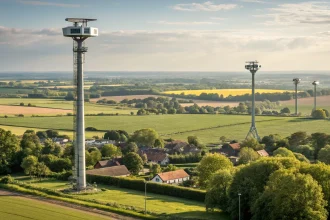The Robert Day Sciences Center at Claremont McKenna College has been completed, showcasing the distinctive architectural style of the Bjarke Ingels Group (BIG). The newly constructed academic building features a bold design of stacked concrete rectangular forms that creates both visual interest and functional space for students and faculty.
Located on the Claremont McKenna campus in California, the science center represents the latest addition to the college’s facilities dedicated to STEM education. The building’s unique configuration of offset rectangular volumes creates a dynamic silhouette that stands out among the campus architecture while maintaining harmony with its surroundings.
Architectural Design and Features
The science center’s most striking characteristic is its composition of stacked concrete rectangular forms that appear to shift and rotate as they rise. This design approach has become something of a signature for BIG, a firm known for creating buildings that challenge conventional architectural expectations.
Inside, the building takes full advantage of natural illumination. Large windows and strategic openings between the stacked volumes allow sunlight to penetrate deep into the interior spaces. This abundance of natural light creates an inviting atmosphere for learning and research while reducing dependence on artificial lighting.
The Robert Day Sciences Center showcases BIG’s flair for producing eye-catching architecture.
The interior layout promotes collaboration and interdisciplinary interaction, with open study areas, laboratories, and gathering spaces distributed throughout the building. The offset arrangement of the stacked volumes creates interesting spatial relationships and unexpected connections between different floors and departments.
Sustainability Initiatives
Beyond its architectural merits, the Robert Day Sciences Center demonstrates a commitment to environmental responsibility. The building incorporates significant solar power generation capabilities that substantially reduce its reliance on the electrical grid.
Solar panels installed on the roof and integrated into some of the building’s facades convert sunlight into electricity that powers various systems within the facility. This renewable energy approach aligns with growing expectations for academic institutions to lead in sustainable practices.
Other green building features include:
- High-efficiency HVAC systems to minimize energy consumption
- Water conservation measures throughout the facility
- Use of sustainable and locally-sourced materials where possible
- Smart building systems that optimize resource usage
Academic Impact
The Robert Day Sciences Center serves as a hub for science education and research at Claremont McKenna College. The facility houses laboratories, classrooms, faculty offices, and collaborative spaces designed to support the college’s science curriculum and research initiatives.
Named after Robert Day, a significant donor to the college, the center represents an investment in strengthening the institution’s capabilities in the sciences. The building provides students and faculty with state-of-the-art facilities that enhance learning experiences and research opportunities.
College administrators expect the new center to attract talented students interested in STEM fields and to facilitate greater collaboration between departments. The building’s design specifically encourages interaction between different scientific disciplines, reflecting contemporary approaches to integrated science education.
The completion of the Robert Day Sciences Center marks an important milestone in Claremont McKenna College’s campus development plan and reinforces its commitment to excellence in science education. With its bold architectural statement and sustainable features, the building serves as both a functional academic space and a symbol of the institution’s forward-thinking approach.









